Word begins to spread about restaurant locations available in “Sunset Plaza”
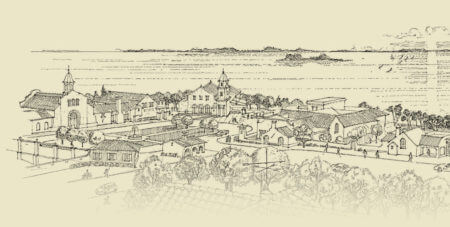
A rendering looking southwest over “Sunset Plaza” at Lakeside Village, designed to echo an Italian piazza. Click image to enlarge. (Rendering by Larry E. Boerder Architects)
The headline in The Flower Mound Leader on June 24 — “Flower Mound ‘cuts the cord’ on TIRZ plan for Lakeside Village” — might have left some wondering about the fate of the $1.5 billion project on Lake Grapevine.
Without the TIRZ (a public financing tool designed to boost the project), would it be possible for the overlooks, amphitheater, trails, hotel, and lake-view restaurants to remain on track?
In March, with the May elections looming, officials at Lakeside Village saw the political pendulum swinging against the TIRZ (or tax increment reinvestment zone).
When the announcement was made in June to terminate pursuit of the TIRZ, the Lakeside Village team had already begun working on Plan B for the property located immediately south of Lakeside DFW.
“The TIRZ would have allowed the infrastructure to be built at the outset, in one phase, and accelerated construction on all elements of the project,” explained Jimmy Archie, a managing partner of Realty Capital Management (the master developer of Lakeside Village).
“In addition, it would have made it possible to construct underground parking garages, which are difficult to finance since they do not generate revenue.
“But this project has too much going for it — from the property and vision to our developers and planners/architects — to be sidetracked.”
Plan B Amenities
All the lake-view attractions in the old plan (e.g., the restaurants, amphitheater, wedding chapel, overlooks, parks, trails) remain intact in the new plan.
Plan B does make one major change to the project’s lake-view property. A hotel will be built on a site that was to be reserved for future development in Plan A (the site lies immediately south of Sunset Point).
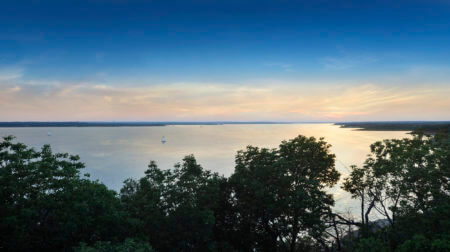
All of the amenities closest to the lake — trail, overlooks, amphitheater — remain intact in Lakeside Village’s Plan B.
While hotel developer Penn Collins of Gatehouse Capital had invested significant time and money in an alternate hotel site in Plan A, he embraced the Plan B location that sits nearly 75 yards closer to the lake and its views.
Collins, who has developed hotels across the country, is crafting a concept that creates synergy with his Lakeside Village neighbors.
Instead of locating restaurants in the hotel that might compete with the establishments on the plaza, his food-service offerings will focus on the wedding receptions generated by the wedding chapel and conference-center business.
Plans for the plaza, its restaurants, and its public spaces ramped up this summer.
Architect of record Larry Boerder of Larry E. Boerder Architects worked with the team to refine the vision, one they hope will transport visitors to “a piazza in a hillside Italian village overlooking a lake.”
“I’ve designed each restaurant to look like an old Italian home that has been re-purposed to serve as a restaurant,” Boerder explained.
“The footprints align with modern-day restaurant floorplans including bars, dining rooms, and patios that overlook the lake.”
The working name for the project: Sunset Plaza.
“When you look west over the lake, there’s nothing but nature between you and the horizon. In the middle of 7.5 million people, that feeling is priceless for a restauranteur.”
— Robert Luleff,City Commercial
The team turned to Robert Luleff, broker/owner of City Commercial Realty, to share the vision with restauranteurs and brokers.
Luleff played key roles in the ground-up leasing of Southlake Town Square, Addison Circle, The Shops at Legacy, and Mockingbird Station. These experiences suggest he understands the elements of a successful mixed-use project, even before construction begins.
He also brought Mio Nonno Trattoria, Mena’s Tex-Mex Cantina & Grill, and Urban Vybe Studios to the early phases of The Shops at Lakeside.
“Initial feedback from restaurant owners and brokers has been very positive,” Luleff reported.
“Everyone is struck by the natural serenity of the site,” he added. “When you look west over the lake, there’s nothing but nature between you and the horizon. In the middle of 7.5 million people, that feeling is priceless for a restauranteur.”
While still early, Luleff senses that Sunset Plaza at Lakeside Village — with its “mature trees, ceremonial overlooks, and green spaces, plus sunset views — stands out among DFW’s premier projects, many of which are covered with concrete.”
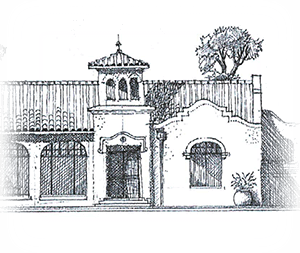
Sunset Plaza building renderings
He also suggested that restaurateurs and chefs appreciate “how the developer is creating a distinctive concept for this site.”
“For restauranteurs, the opportunity to locate in an upscale mixed-use project with sunset views over the lake, terraced patios, and authentic Mediterranean-style architecture is very exciting,” Luleff said.
“We are working to assemble six to eight unique local, regional and national chef driven restaurant concepts with a variety of cuisine and price points — from fine dining to more casual concepts. Live entertainment will also be in the mix,” he explained.
“The end result will be a restaurant destination serving a growing daytime population, convention and resort hotel customers, families and visitors from a wide trade area who are attracted by a combination of the elevated lake views and the sense of place.”
Plan B parking
Parking stands out as the most dramatic difference between Plan A and Plan B.
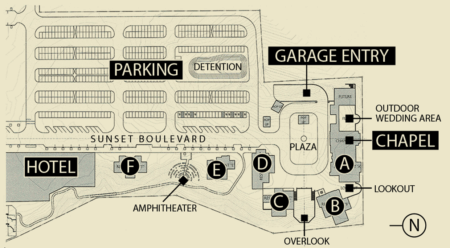
“Sunset Plaza” (working name) will feature six lake-view restaurants located amidst a hotel, overlooks, amphitheater, and wedding chapel. Parking will be located in a one-story underground garage beneath the plaza (in front of the wedding chapel) and on a 4.6-acre parcel east of Sunset Blvd.
Rather than a three-level underground garage beneath the plaza and its lake-view restaurants, Plan B inserts a more financeable one-level underground garage.
The 400+ parking spaces displaced by the smaller underground garage will occupy approximately 4.6 acres. This surface parking lot will be located on the east side of Sunset Boulevard, across from the amphitheater and hotel.
It will serve the public, patrons of the restaurants, and hotel guests.
By virtue of its location and its topography, the parking lot will be visible only from Sunset Boulevard. It will be out of sight for pedestrians and drivers along Lakeside Parkway and Lakeside Village Boulevard.
Archie expects the Plan B parking lot will one day be replaced by projects similar to those in Plan A (e.g., a hotel, community green, structured parking, an office building, and a residential tower).


 Follow
Follow

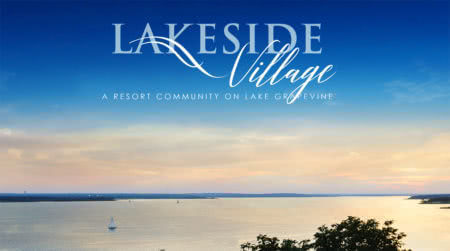
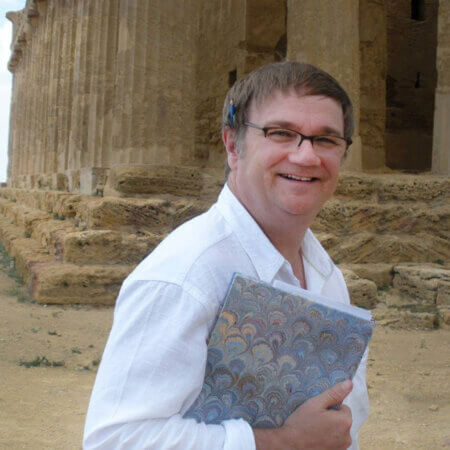
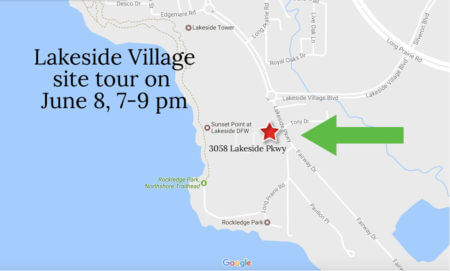
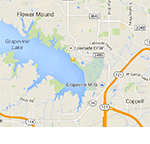 Click map for directions to
Click map for directions to
Leave a Reply